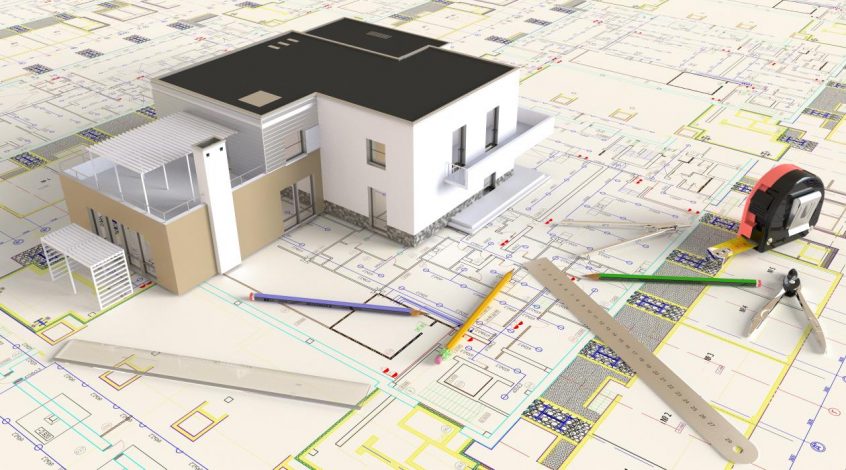Living in an attic apartment can be the best – or the worst
03/07/2018
What should you take into consideration when building a flat roof?
17/09/2018Water stains on the ceiling, condensation droplets, the resulting mold growth and increased heat losses are just a few of a long list of problems that are often caused by the improper construction of flat roofs. To have a sustainable and energy efficient roof, careful consideration must be given to its implementation, even though this may sometimes lead to a different approach to construction.
With all structures that are exposed to sunlight, temperature variations, water or mechanical damage, a basic rule must be observed: they must be built in such a way and with such materials that the structure can resist all climatic threats. It sounds simple. We should design and construct a building much the same way as planning and choosing our clothes. Season and weather appropriately, we seek protection from rain with an umbrella or raincoat, and by wearing light summer clothes in summer.
A building, including its roof, however, can be only “dressed” once. Therefore, we should wrap it in layers and choose a method that will permanently protect it from all weather conditions.
“Waterproofing is like the skin. If left unprotected and exposed to the sun for too long, it will get damaged permanently.”
Unfortunately, in real life we find different interpretations of how to achieve durability of the roof. Examining, for example, the classic implementation of a flat roof, we see that the water protecting layer, or waterproofing, is often left incorrectly unprotected. Of course, we find that the building is, indeed, protected from atmospheric moisture. However, we also notice that due to increased direct exposure to temperature changes and mechanical factors, such as hail or UV-rays, the material wears faster and, finally, cracks. Unfortunately, repair, other than partial restoration with stepping on the already hardened and non- elastic waterproofing, usually does not bring any benefit.
Inverted roof for durability and extra – free of charge – square meters
Diligent planning of the roof implementation is the only way to protecting your building from external factors, as well as yourself from worries of constant repair. Because you want your roof to hold water permanently and at the same time to protect you from the summer heat and the winter cold, you should, besides waterproofing, carefully consider the installation of a thermal protection.
Durable waterproofing = durable roof
Roof durability is achieved by protecting the waterproofing against damage from UV rays and temperature changes, as these accelerate ageing and leave the waterproofing brittle.
Special thermal insulation made of extruded polystyrene, which does not absorb water and keeps its insulating capacity even during precipitation and constant high humidity, is a good choice. This thermal insulation acts as a foam “shield”, while it is strong enough to withstand walking, driving or the exertion of other loads. Roofs constructed according to these standards are regularly used in large buildings, where investors, after a few years, cannot afford the huge repair costs. Unfortunately, in smaller buildings, ignorance is still the reason for installing unprotected waterproofing the risky old way.
“An inverted roof can prolong the useful life of your flat roof for a few lifetimes without fearing external influences.”.
In construction, the described method of achieving lasting waterproofing stability is called an inverted roof. It prevents unnecessarily quick wear and tear of the waterproofing material from the influence of external factors. This is how waterproofing can remain flexible for a long time, and sometimes its lifetime can be as long as the lifetime of its building.
Thermal insulation – the way to zero-energy buildings
As regulated by the new EU legislation, the development of flat roofs focuses on sustainable and energy-efficient solutions. All public buildings constructed after 2018 should observe the EU directives and comply with the prescribed nearly zero-energy standards. After 2020, the same regulation will apply to all other new construction, as well as buildings under renovation. The inverted roof is, therefore, a simple solution for all buildings, while it is especially suited for low energy buildings. Investors in buildings with flat roofs can benefit twice from their new construction: they have a durable and versatile roof, and gain additional residential area – with no extra cost. Also, non-leaking roofs can be renovated without touching the existing structure, using well thought out measures to achieve sustainable, energy efficient, and, last but not least, new useful floor space, thus increasing the long-term quality of indoor life.
What about you? Are you planning to build a new house or do you want to improve your living comfort under your existing flat roof?
Contact us at tech@fibran.it for some suggestions.
FIBRAN solutions
For the thermal insulation of the inverted flat roofs, the FIBRANxps extruded polystyrene panels are the ideal solution.
Thanks to their physical characteristics, FIBRANxps panels are characterized by a low water absorption and – consequently – by a coefficient of thermal conductivity that is stable over time.
In addition, they have a high mechanical strength that makes them suitable for all types of loads on the roof.
